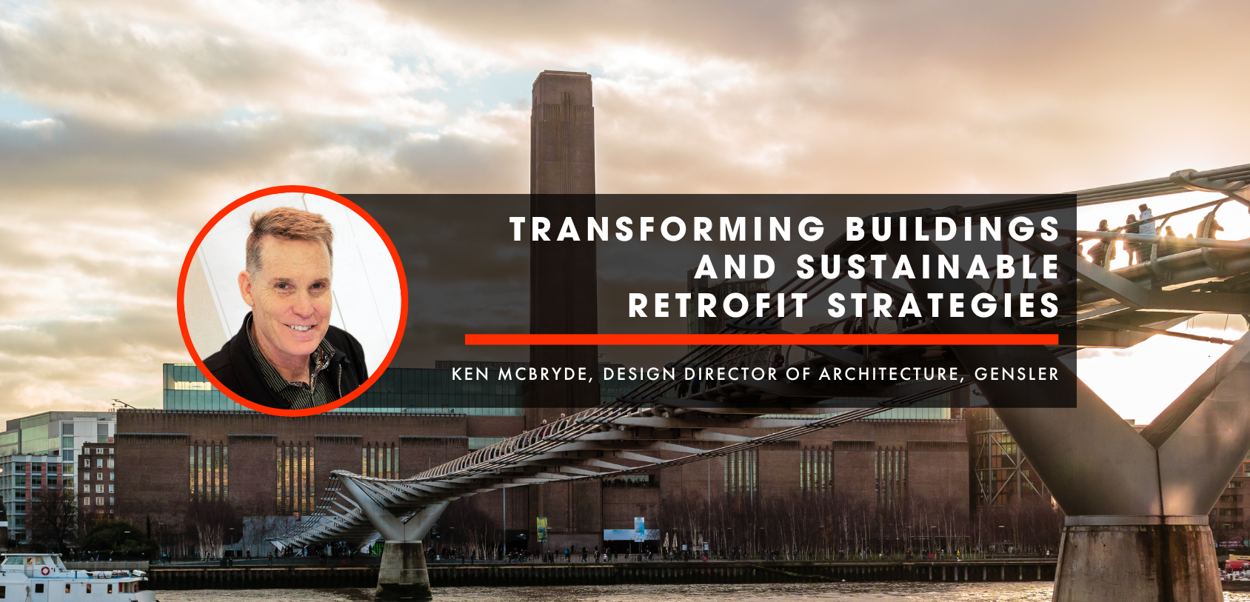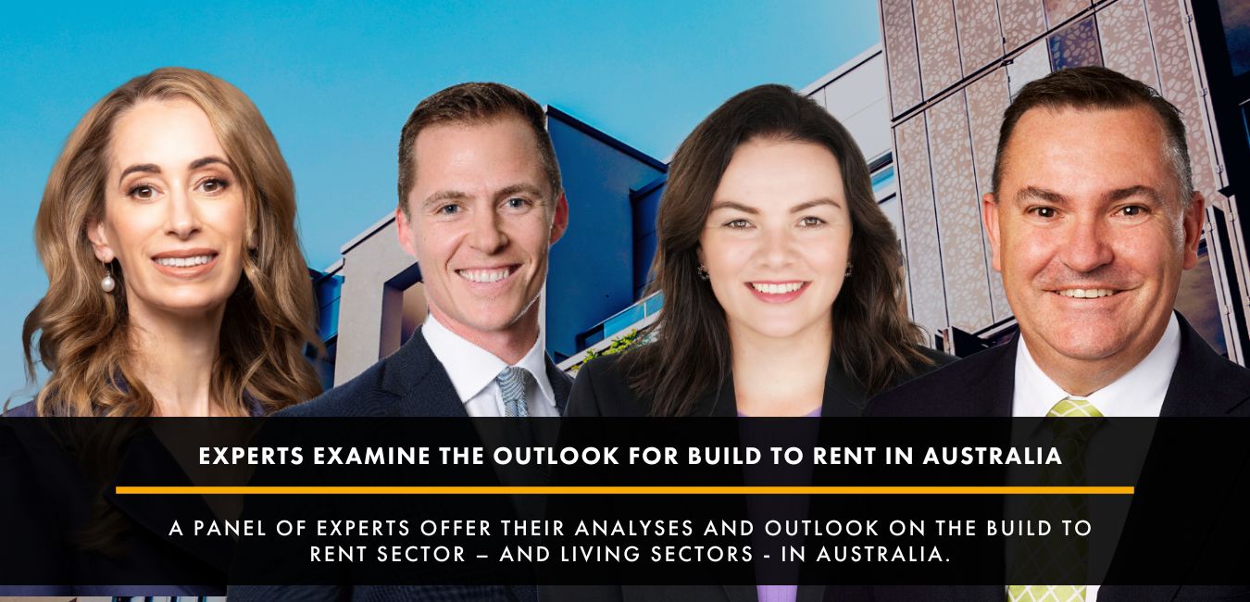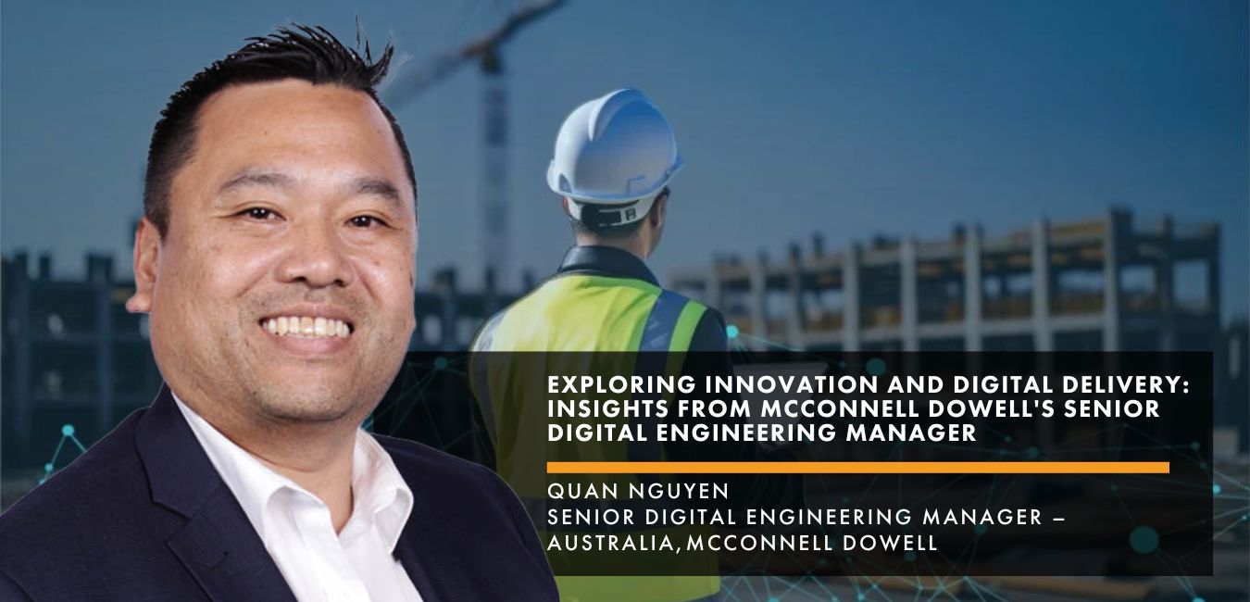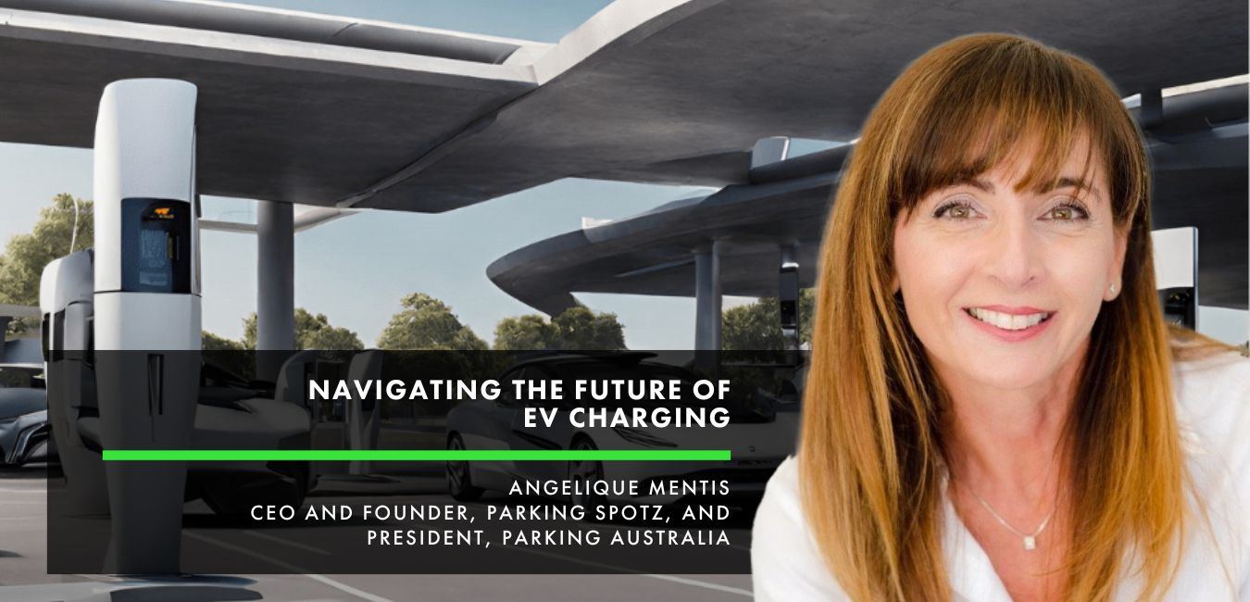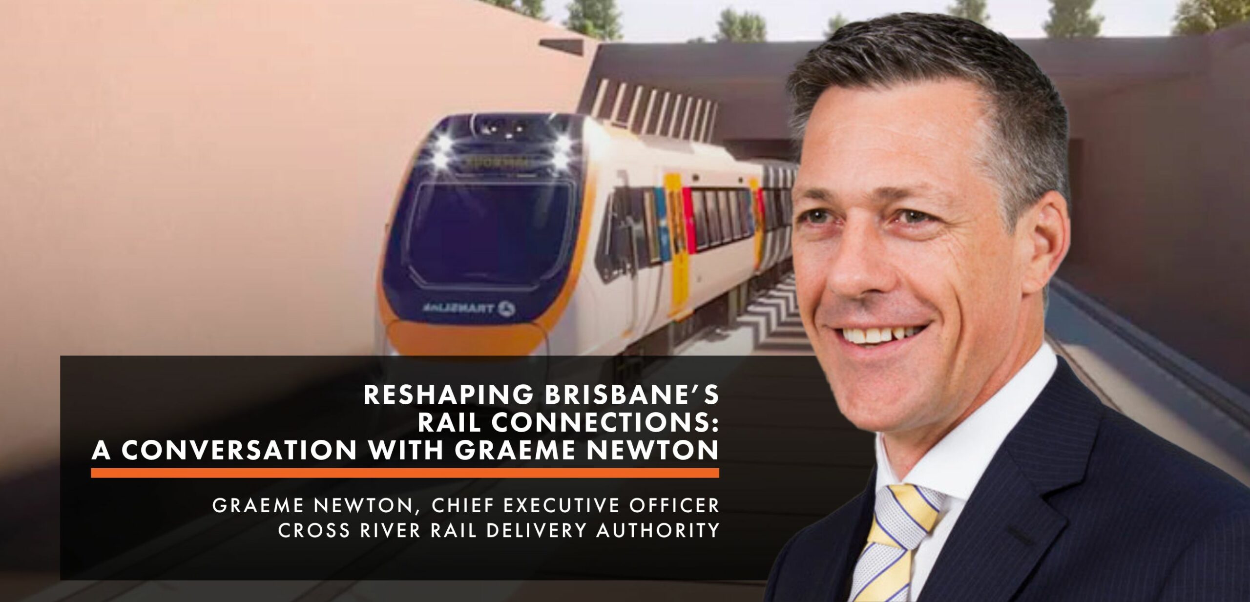FuturePlace Interview Spotlight, Ken McBryde
In an insightful interview with Ken McBryde, Design Director of Architecture at Gensler, he shared his insights on innovative approach of transforming buildings through sustainable retrofit strategies. As the head of Architecture in Australia and New Zealand, McBryde delves into the world of “Building Transformation + Adaptive Reuse.” He emphasises the vital role of repositioning, revitalising, and retrofitting in unlocking real estate potential and addressing the gap between existing built environments and desired outcomes.
FuturePlace: Hi Ken, what is your role at Gensler and how does this involve the retrofit strategy?
Ken McBryde: I am the Design Director of Architecture, and head-up Architecture in Australia and New Zealand for Gensler. We have a fairly large number of retrofitting projects locally and internationally. We collaborate on these projects where necessary with our international colleagues and share knowledge in this specialisation through our unique One Firm-Firm approach.
We call this practice area “Building Transformation + Adaptive Reuse”. It is also commonly referred to as repositioning, revitalising, and indeed retrofitting. It’s all about unlocking potential and creating ongoing relevance, or to re-life what might be a tired, or underperforming real-estate asset. Recently our Sydney based client wanted to visit project examples in London, San Fran, New York and LA. With our seamless & borderless firm, that is easily organised with our Practice Area leaders around the world.
Repositioning moves an asset into being more resilient for future tenants’ needs. It’s inherently more sustainable, scalable, and offers increased speed to market compared to a knock-down rebuild. It’s a future we should all be aspiring to. Importantly, right now there is a gap between what is there in the built environment and what is desired or what is needed in terms of building stock.
FuturePlace: How are architects working to change the material supply chain for Net Zero?
Ken McBryde: Firstly, we try to use less, and use materials that are already in place. One example is the repositioning of 1 Kent Street in Millers Point, Sydney. The 1980’s stone flooring has been found to be visually overpowering and not at all desired. When we first walked on site, most people were saying, “Oh, we obviously need to rip that up. ‘Get rid of that outdated look”. But instead, what we’re saying is “ok but let’s try to keep that stone, let’s look into crushing it up and reusing it as terrazzo”.
We are also rigorous about what products we have in our samples library and those we chose to specify. If they are not embracing circular economic principles, we don’t want them in our library, nor in our projects. We’re constantly talking and pushing the market to be aware of the importance of this. We are committed to all our work being carbon neutral by 2030. As the world’s largest architecture firm, we have an unmatched ability to respond to the climate crisis, and indeed unmatched responsibility.
“Oh, we obviously need to rip that up. ‘Get rid of that outdated look”. But instead, what we’re saying is “ok but let’s try to keep that stone, let’s look into crushing it up and reusing it as terrazzo.”
FuturePlace: When do you think the retrofit strategy will become mainstream?
Ken McBryde: It is mainstream. For example, according to The Climate Group, 80% of buildings that will exist in 2050 have already been built.
We’re saying let’s start with what we can do with the existing structure. How can we meet their aspirations for redeveloping a site AND avoid knocking down the existing buildings on that site? What is it we need to achieve to satisfy future needs without knocking down buildings and keeping as much as possible? The difference there is, apart from greatly reducing the carbon impact of that project, it greatly speeds to market the outcome. Result: is built and ready much faster than if you knock down and rebuild. Less income downtime for our clients from the site.
If you look at AMP Capital’s Quay Quarter Tower, in Circular Quay Sydney, that was an existing 1970’s tower was stripped back and added on to. The north side of the rear tower was vertically peeled off and extended. Last year and that project won the “World Building of the Year”. That is a clear sign globally, of the recognition of the importance retrofitting and its inherent sustainability.
FuturePlace: What about the problem of embodied carbon and wood versus green concrete?
Ken McBryde: Firstly, these are all important initiatives. We now need to add low carbon steel to that discussion, which is on the horizon and looking very favourable. Low Carbon Concrete has been worked on locally for quite a few years out of Toowoomba with Wagner’s. It’s a great product and very important but it’s not easy yet to source for smaller projects in regional areas for example – we will get there though.
In terms of timber, there’s a lot of misinformation in the market around that and a lot of discussion around sustainable forestry practices. As architects, we make it our business to understand that very well, and the relationships between harvesting native eucalyptus forests and biodiversity. There’s around 20 million hectares of forested land in NSW. Around 7 million hectares are conserved as NSW National Parks. By comparison, around 2.1 million hectares are managed as NSW State Forest. Of those 2 million hectares, around half are set aside and protected for a variety of reasons e.g. Aboriginal Cultural Heritage, ecological reasons. Of the remaining 1 million hectares, only 1.5% of that is harvested per year.
These new low embodied carbon products are crucial to our industry. When we design with sustainable yield Australian hardwoods, and engage with local manufacturing capabilities, and implement them close to the site, it’s very hard to beat that in terms of minimising the embodied carbon footprint of a development project! Remembering of course that timber, bamboo, and let’s say hemp, straw, and fungi are our only renewable construction materials.
Projects we look at now, a client might say, “oh, let’s knock down this tower and rebuild”. We’re not thinking that way. It’s “horses for courses”. Every project we look at we ask ourselves: what material is best for the job and what it’s doing in terms of “a composition of elements”. It’s an approach to design we have learnt from our Physicist friend and regular collaborator, Professor James Murray-Parkes. Composite structures provide us the most efficient use of materials because we use, for example steel or fibres in tension, and concrete or timber in compression. Each material offers their best characteristics in a composite configuration.
The challenge of course is to design not only for efficient, fast, and safe assembly on site, but equally importantly for disassembly, to support circular economic principles.
FuturePlace: What do you see in the future regarding retrofit strategies? You’ve already talked about growth, so how will the sector grow even more into the future?
Ken McBryde: It simply must grow as much as possible to meet our collective obligations in reducing the impact of our industry on the climate crisis. Most of the development industry has been focused on the energy buildings consume in operation, referred to as Scope 2 Indirect Emissions. This operational carbon currently accounts for 28% of Global Green House Gases3. Given electrification from renewable sources readily sorts this, we should now assume operational net zero as the starting point. Now with net zero targets gripping, and especially impact investors’ focus ESG reporting, embodied carbon, “Scope 3 Indirect Emissions – not owned” are crucial to hitting targets. Scope 3 emissions include capital goods such as buildings, and “represent the “holy grail of emissions”.
Furthermore, construction contributes 11% to global carbon emissions, according to Architecture 2030, and adaptive reuse can cut that by up to 80%. Given this outsized impact, reusing our buildings impacts the triple bottom line: people, planet, and profit. According to the U.S. Environmental Protection Agency, deconstruction rather than demolition of a building can save 90% of a building’s materials.
So, we see it growing in Office-to-Office conversions and Office to other uses, including Residential, and Build to Rent.
If we talk Office-to-Office conversion, for example, to get people back to work, what is it we need? I believe that the office needs to feel as good as home. What would that imply? What’s good about working from home? We can open windows, step outside anytime you like, hear the birds, hear the leaves rustling in the trees, in the wind. If we can provide office spaces that feel like that, then I think we’ll have less trouble with people coming back to work. The office needs to be also a place of respite, to reflect, and create ideas in uplifting settings that facilitate collaboration, chance encounter, and breakthrough thinking.
Projects we’re looking at right now are retrofitting. Old warehouses and bond buildings like 1 Kent Street always relied on natural ventilation. They didn’t have air conditioning in 1903. These old buildings are based on passive environmental design principles. They typically have light wells or atria that induce natural ventilation and thermal chimney effects. All we must do is allow these old buildings to work the way they used to. It’s so satisfying when the CFD (computer fluid dynamics) demonstrate that our intuition is indeed correct, and better still saving on running costs and cap ex costs of mechanical and electrical equipment.
Also, office to residential in North America and Canada has been growing very fast, especially since COVID emptied out CBD office buildings. Our colleagues there are doing a lot of work with office buildings that are underutilised and converting them to residential. Those candidates for conversion need to have facades that lend themselves to becoming operable and the creation of balconies. The core to façade depth is important for daylight, as is access to amenities and transport. There are many factors we quickly study to assess if a tired commercial building lends itself to a successful conversion to residential.
Then if we look at civically important buildings of superseded infrastructure typologies like Finger Wharfs and Power Stations – that’s exciting. There’s White Bay power Station in Sydney and another in East Perth. Repositioning of Power Stations of course provides magnificent design opportunities – look at Tate Modern in London, a classic. In particular, the installations made possible by the turbine hall. An unmatched experience.
A key factor in repositioning older buildings is they come with gritty character you don’t get otherwise. These buildings and carbon they embody needs to be treasured. We designers need to take responsibility for the work of previous generations of architects’ work and to reposition outdated and unwanted buildings so they can be embraced as premium assets, revealing their unique qualities, and loved well into the future.
The exciting aspect for designers is these projects bring far more constraints than a vacant site. Tight constraints trigger more opportunities for innovation, more opportunities to create a point of difference for our clients in competitive leasing environments.
Retrofitting is going to grow because it’s urgent we reduce our carbon footprint. Transforming existing buildings and materials with reuse strategies will supersede new construction. Adaptive reuse, which can reduce a building’s life cycle carbon by 40%, will be an important antidote to this dilemma, especially as forward-thinking governments and firms pledge to prioritise retrofits over new builds.
“Don’t knock it down. Reposition it. Retrofit.”
Retrofit & Repurpose Summit
Adam will be speaking at the Retrofit & Repurpose Summit, taking place on 6th September 2023 in Sydney. Bringing together leading owners, investors, developers, constructors, architects, engineering firms, consultants, regulators, city governments and ESCOs to discuss strategies to successfully transition real estate to meet decarbonisation targets and tenant expectations, reduce portfolio risk, generate better investment returns and enhance our cities.

